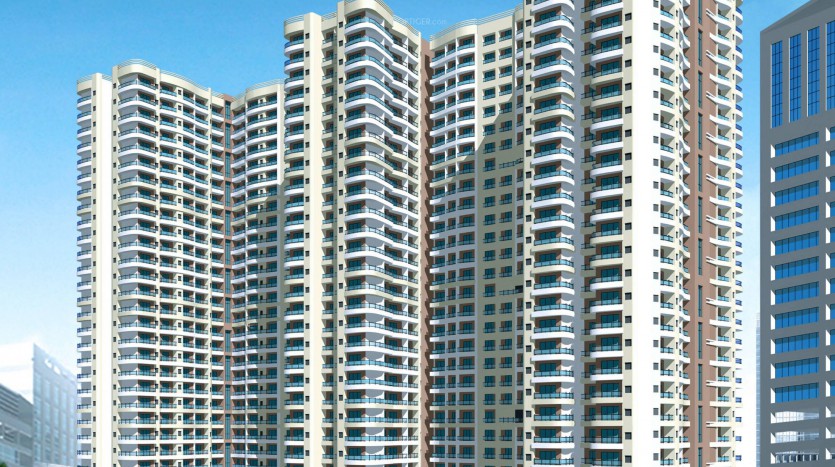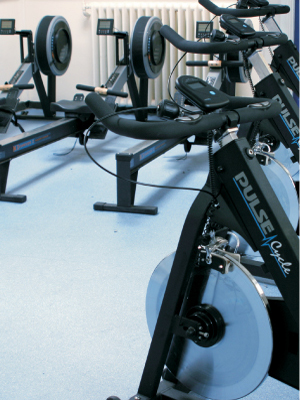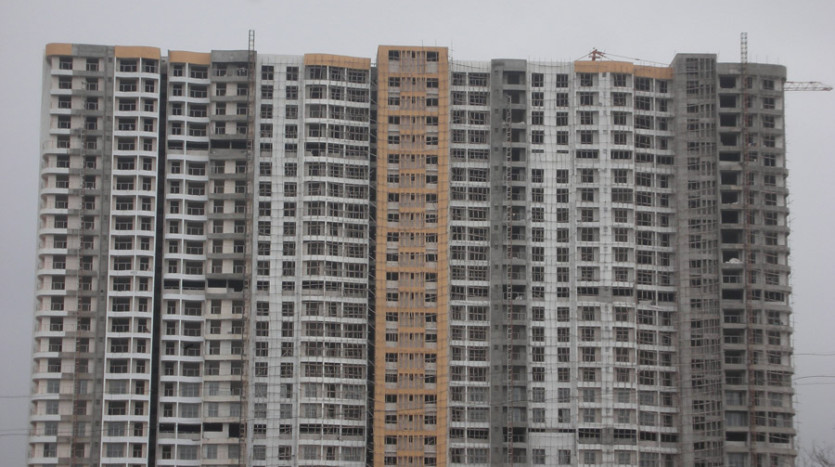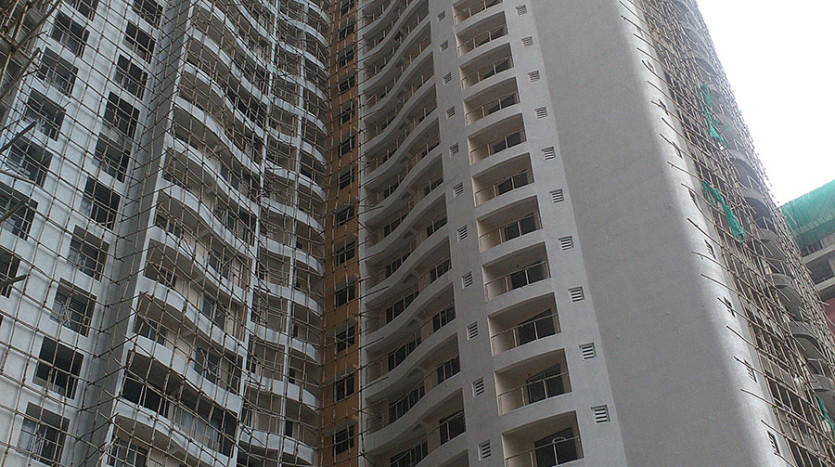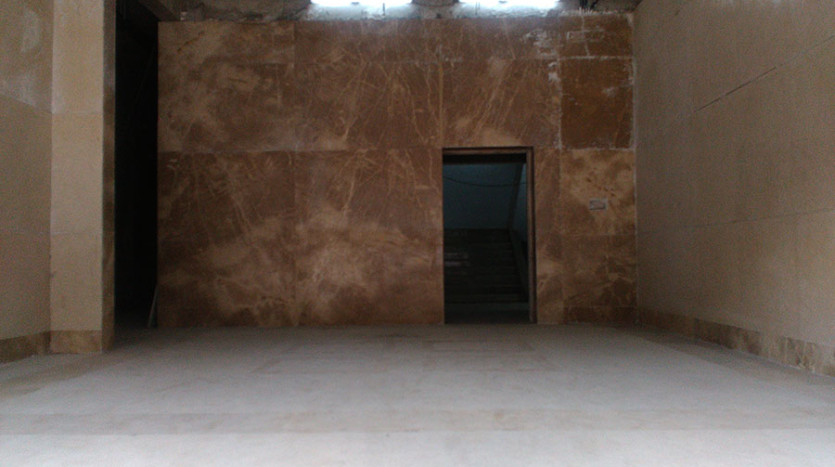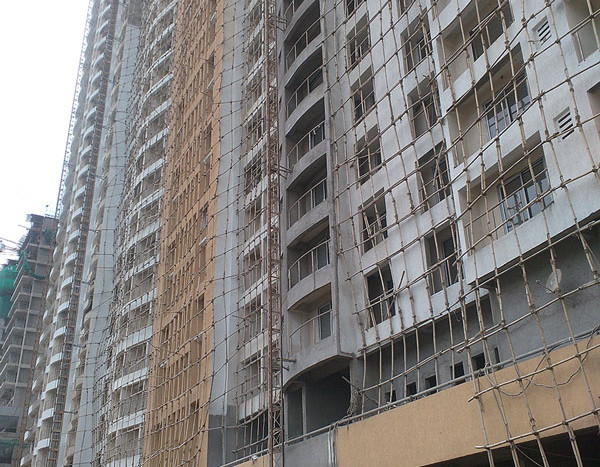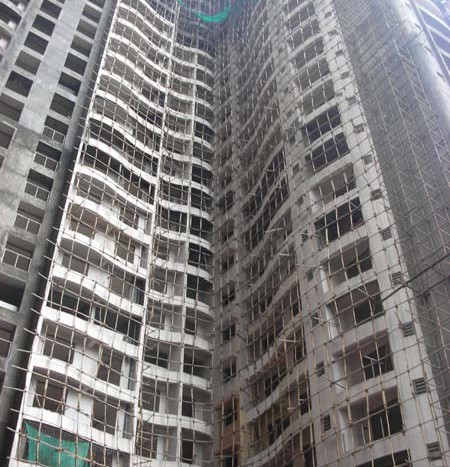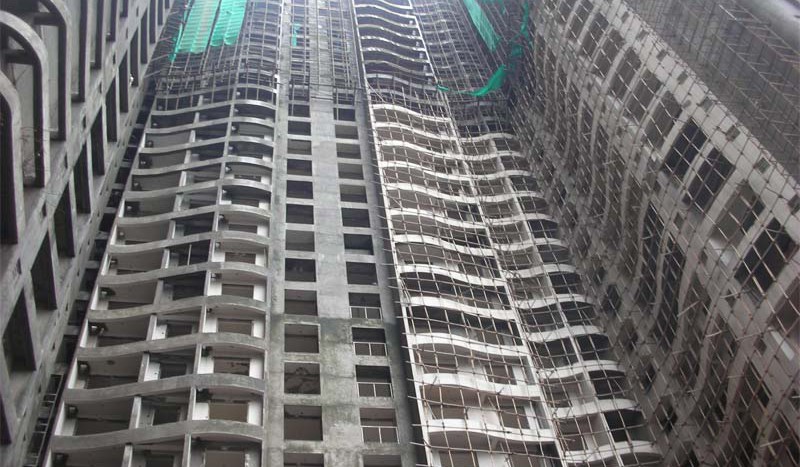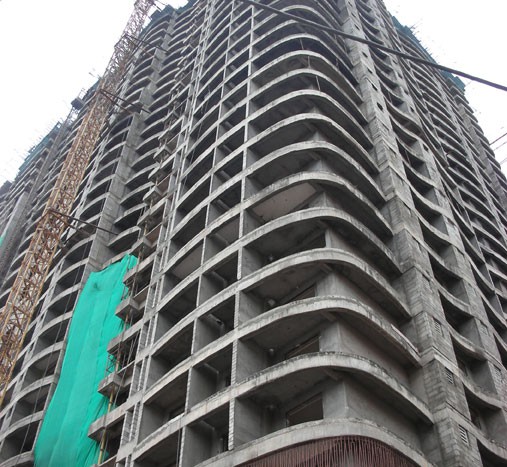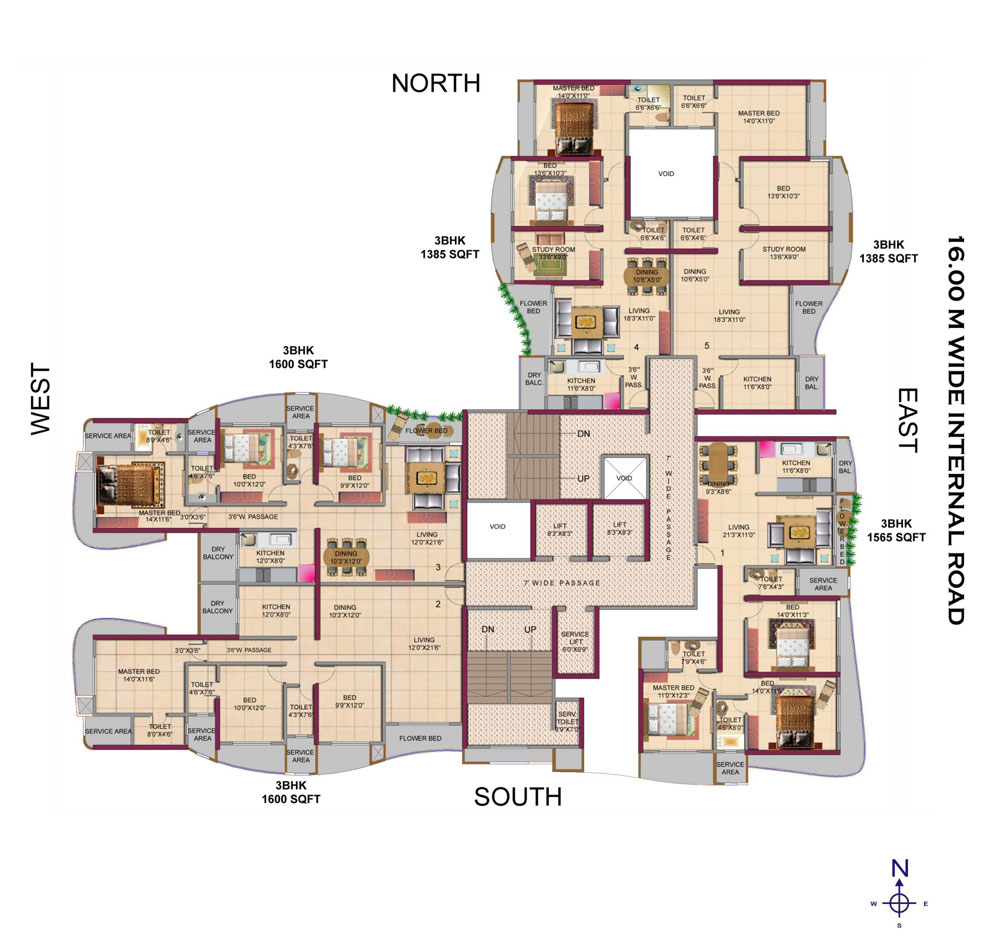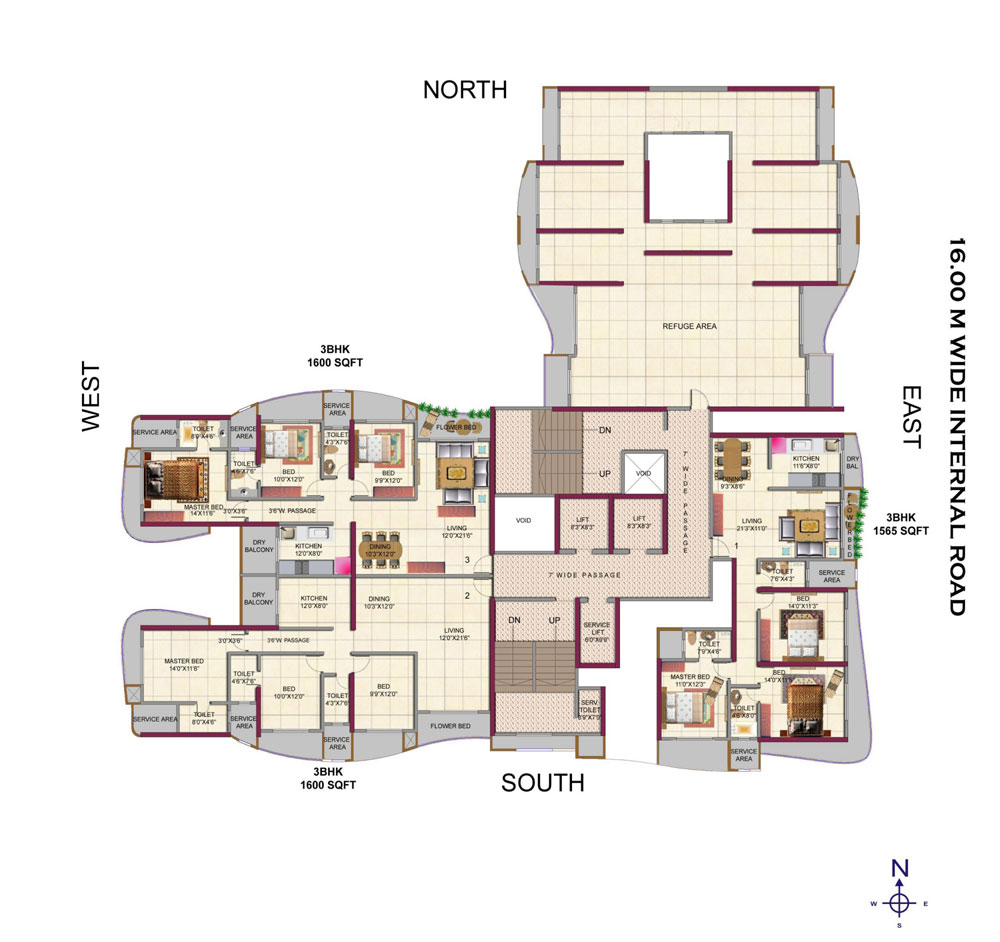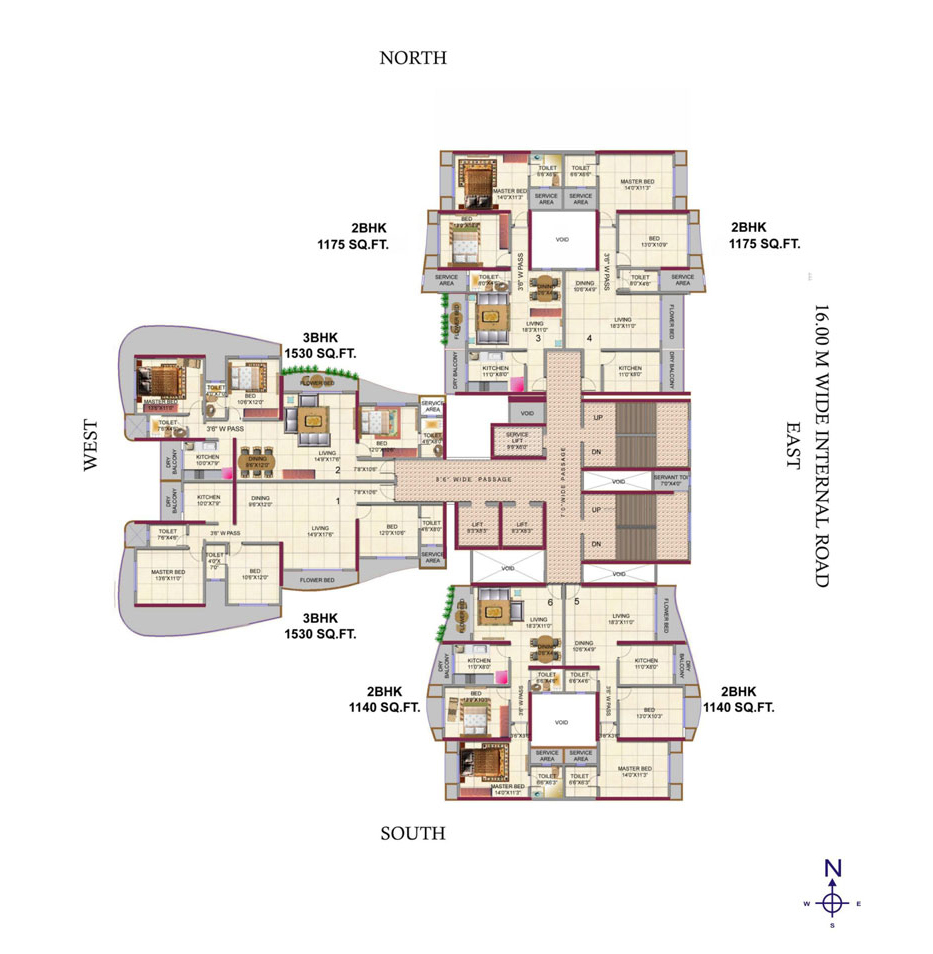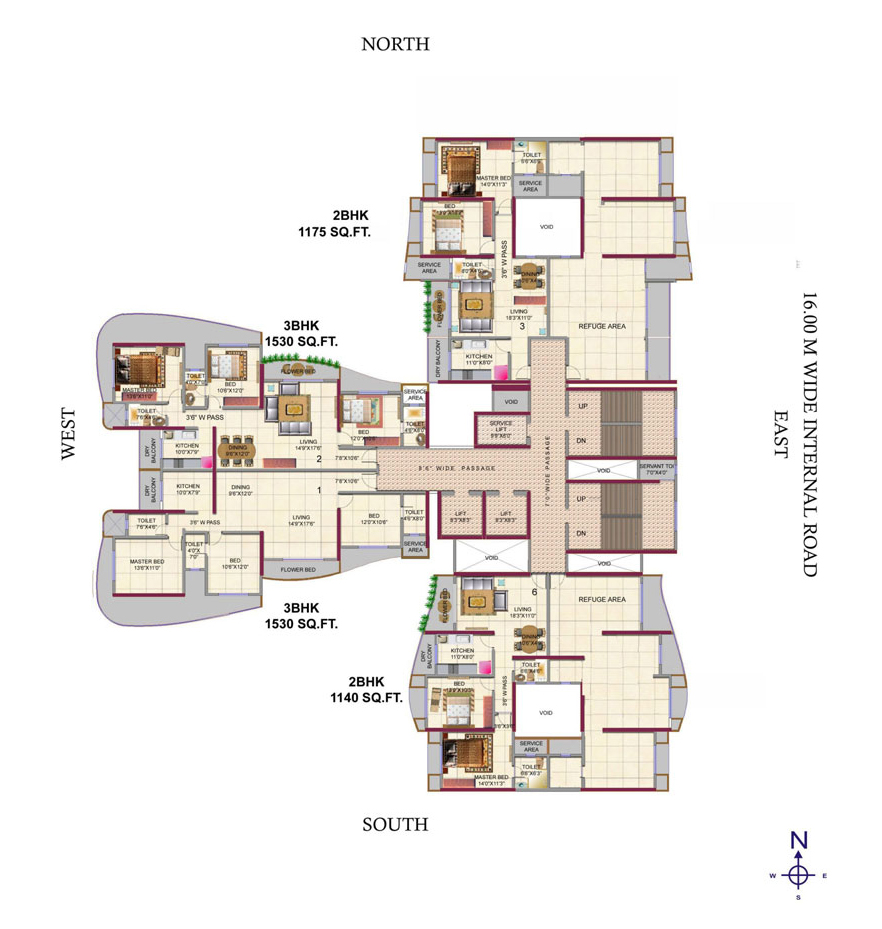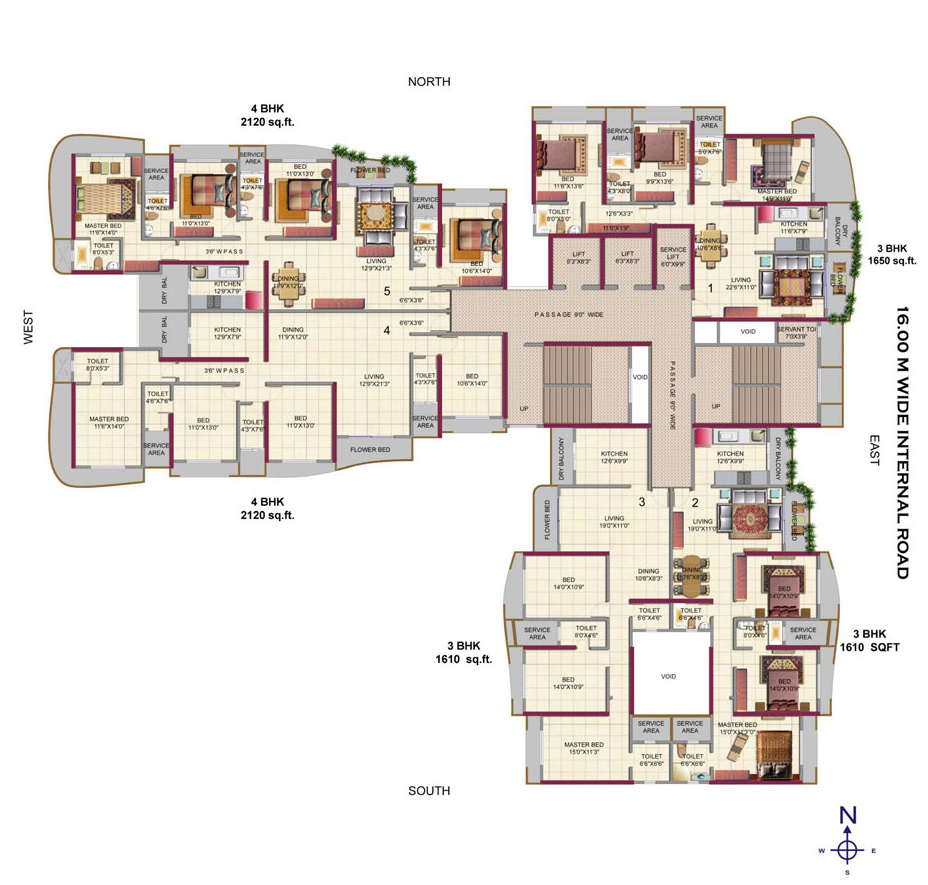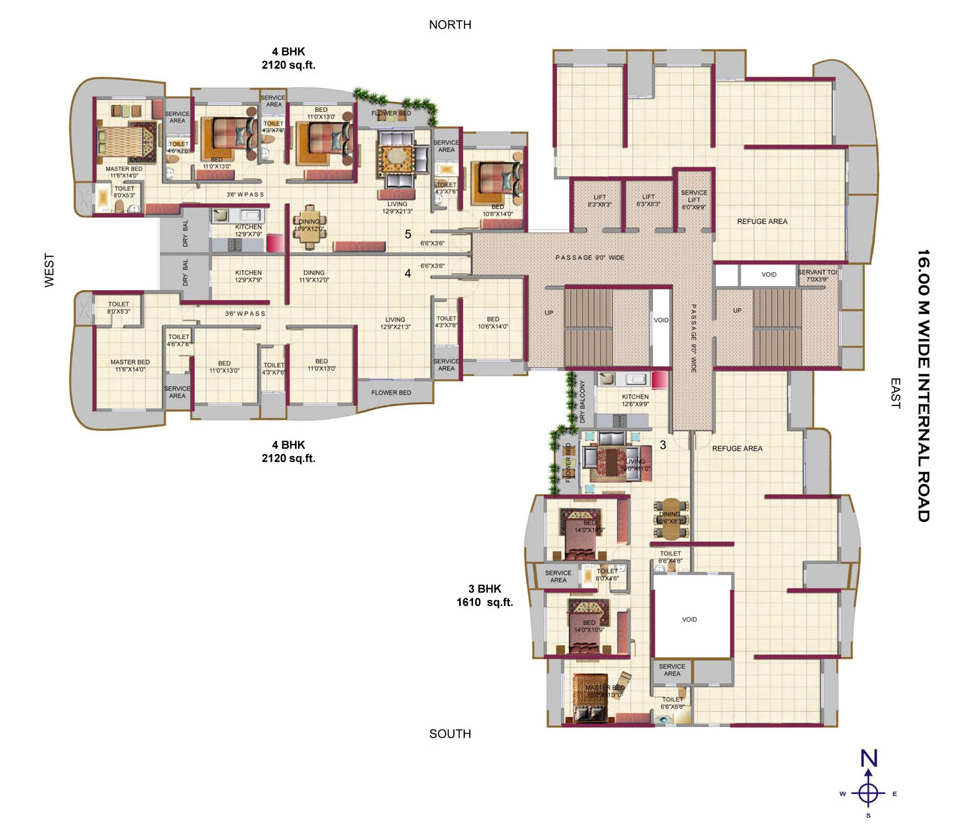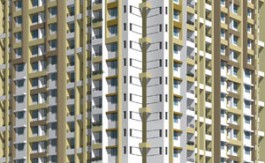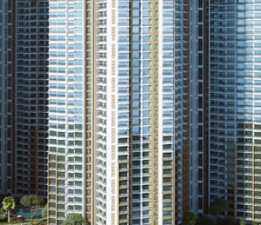A premium residential complex, Metropolis is all set to change the skyline of Andheri West. 2, 3 & 4 BHK apartments with luxurious finish and lavish amenities, make it the most sought after destination.
Highlights
- No legal charges
- No share money charges
- No society formation charges
- No development charges
- No electric meter and cable connection charges
- A 27-storied tower
- Superior vitrified flooring
- Landscaped garden
Amenities
- Club house with swimming pool, gymnasium, massage room & multipurpose lounge
- Granite kitchen platform with stainless steel sink & full height ceramic tiles
- Designer bathrooms with quality sanitary fittings, copper connected plumbing and full height ceramic tiles
- Quality electrical fittings, concealed copper wiring with ample light & power points
- Anodized, sound proof, aluminium sliding French windows
- Elegantly designed air-conditioned lobby
- Closed Circuit Security with intercom connection
- Generator backup for essential services
- Technologically advanced fire fighting facilities
Finance Option
- IDBI Home Finance Ltd.
- HDFC
- AXIS Bank
Property Id : 979
Rooms: 5
Bedrooms: 4
Bathrooms: 4
Fire fighting facilities
High speed elevators
Intercom
Multi-level parking
Stretcher lift
Wing A | Typical Floor Plan
Wing A | Refuge Floor Plan
Wing B | Typical Floor Plan
Wing B | Refuge Floor Plan
Wing C | Typical Floor Plan
Wing C | Refuge Floor Plan
Similar Listings
Galaxy Apartments
22
- 6 wings, 15 residential floors.
- Easily accessible from Eastern Express highway and Kurla railway ...
- 6 wings, 15 residential floors.
- Easily accessible from Eastern Express highway and Kurla railway station

